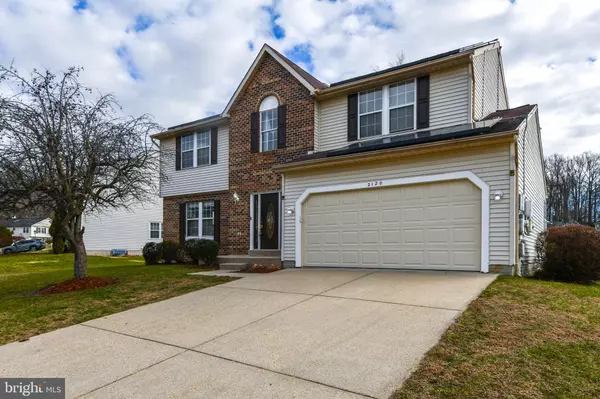$530,000
$544,900
2.7%For more information regarding the value of a property, please contact us for a free consultation.
2120 ROBERT BOWIE DR Upper Marlboro, MD 20774
4 Beds
3 Baths
2,536 SqFt
Key Details
Sold Price $530,000
Property Type Condo
Sub Type Condo/Co-op
Listing Status Sold
Purchase Type For Sale
Square Footage 2,536 sqft
Price per Sqft $208
Subdivision Upper Marlboro
MLS Listing ID MDPG2098050
Sold Date 03/25/24
Style Colonial
Bedrooms 4
Full Baths 2
Half Baths 1
HOA Fees $20/ann
HOA Y/N Y
Abv Grd Liv Area 2,536
Originating Board BRIGHT
Year Built 1991
Annual Tax Amount $4,991
Tax Year 2023
Lot Size 0.258 Acres
Acres 0.26
Property Description
This lovely single family home is located in sought after Upper Marlboro, Maryland!! It features a nice leveled lot. Added solarium with hot tub which leads to the deck. Basement is unfinished with loads of potential to make it what you want it to be. The home has recently been painted, new floors in the foyer & kitchen!! This home shows well!! The owner is offering a $5,000 decorating allowance. Upstairs offers 4 bedrooms and 2 full baths. Master with large bathroom!! Separate living room & dining room!! Nice family room off the kitchen. The HOA fees have been paid for 2025!! Motivated seller!! Show & Sell!!
Location
State MD
County Prince Georges
Zoning RR
Rooms
Basement Unfinished
Interior
Hot Water Electric
Heating Heat Pump(s)
Cooling Central A/C
Fireplaces Number 1
Fireplace Y
Heat Source Electric
Exterior
Garage Garage - Front Entry
Garage Spaces 2.0
Waterfront N
Water Access N
Accessibility None
Parking Type Attached Garage
Attached Garage 2
Total Parking Spaces 2
Garage Y
Building
Story 3
Foundation Permanent
Sewer Public Sewer
Water Public
Architectural Style Colonial
Level or Stories 3
Additional Building Above Grade, Below Grade
New Construction N
Schools
School District Prince George'S County Public Schools
Others
Pets Allowed N
Senior Community No
Tax ID 17030195545
Ownership Fee Simple
SqFt Source Assessor
Special Listing Condition Standard
Read Less
Want to know what your home might be worth? Contact us for a FREE valuation!

Our team is ready to help you sell your home for the highest possible price ASAP

Bought with Frank Davis • Fairfax Realty Premier






